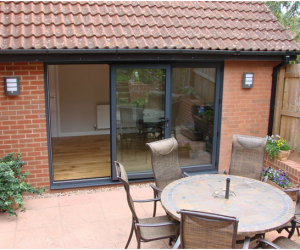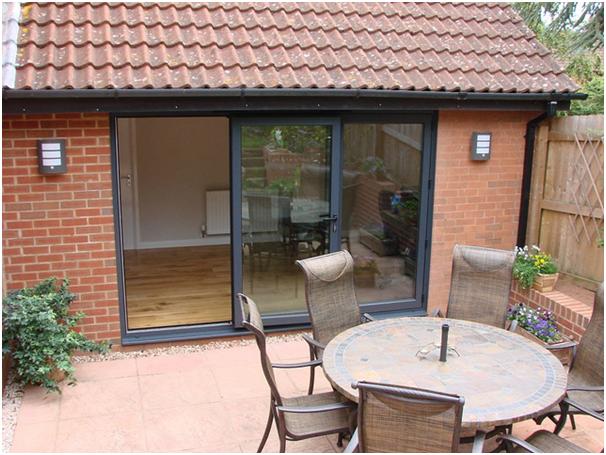Moving home is becoming increasingly difficult and too costly for many families. An obvious solution is ‘improving instead of moving’. If you desire more space, whether you need it for a spare bedroom, a home office or a playroom – there’s an easier and cheaper option than building an extension. Convert your garage!
The majority of garages are not used to store vehicles but become a dumping ground for old bikes, boxes full of Christmas decorations and things we don’t know what to do with. Have a good clear out and repurpose that space into a useful room that adds much-needed additional living space to your property. It could even increase the value of your home by up to £20,000!
Here are the steps needed to begin your exciting garage conversion:
- Complete an assessment of your garage and choose how you want to utilise the space. If you have a lot of large items stored in your garage, you might need to think about saving a section of the space to keep these items stored. Alternatively, you can move the items into an outhouse or safely-locked shed.
- Do some research into highly-recommended and rated contractors in your local area and get a few different quotes. For any gas, electrical or plumbing work, ensure they are registered with the appropriate governing regulation body and are certified. For Cheltenham Garage Conversions, visit http://www.cotswoldgarageconversions.co.uk/
- Any planning and building regulations will need to be considered such as planning permission from the local authority if you wish to use your garage conversion for habitation. Your local authority will be able to answer any questions you have and advise you of your next steps. Ask to receive any advice or recommendations in writing so you can have peace of mind that all permissions are in place before you start work.
- Get a written contract from your chosen contractor or garage conversion company so all responsibilities, payment amounts and dates are set out clearly for everyone involved.
- Now all the paperwork and permission has been taken care of, you can start clearing out your garage space. If you’re expanding a kitchen into the garage space for example, now is the time to organise having the wall knocked-through. Once all that mess has gone, any electrical and piping work can begin.
- This is the time for installation of a new external cavity wall that is damp-proofed and solid enough to protect from the outside elements. Under-floor heating might also be a consideration for guest bedrooms and children’s playrooms.
- Once the building work is complete, you can begin the exciting job of choosing how to decorate your newly acquired space. To avoid making a mess, it’s a good idea to do any painting work before flooring is laid.
- Now you can relax and thoroughly enjoy the extra space for you and your family.

